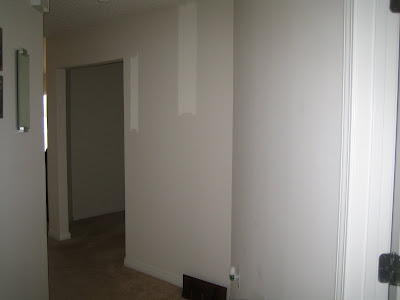Some of my new house.
6:32 AM
Soon as you come on the door this is what you will see. The office is the first room on the right. On the left would be the dinning room and then the Laundry area. If you go straight you will see a door way, in that door way it is like an apartment on it's own. There is 2 bedrooms and a bath in that door with a small hallway. Very nice as that is the kids area only.  Sissys room is through the doorway down the small hall on the left. If you go right you will see the bathroom and then Bubbas room.
Sissys room is through the doorway down the small hall on the left. If you go right you will see the bathroom and then Bubbas room.
 So from my door way of my bedroom you can see the kitchen to the right and the living room to the left. The door in the kitchen is a huge walk in pantry. Small enough to be an office. Just fantastic. At the end of the dinning table to the right is the laundry room that leads to the garage. The door way to the left at the end of the table goes to the hallway, office or front door.
So from my door way of my bedroom you can see the kitchen to the right and the living room to the left. The door in the kitchen is a huge walk in pantry. Small enough to be an office. Just fantastic. At the end of the dinning table to the right is the laundry room that leads to the garage. The door way to the left at the end of the table goes to the hallway, office or front door.
 This is my very messy not together kitchen. I will get it all together soon.... Juts be patient with me.
This is my very messy not together kitchen. I will get it all together soon.... Juts be patient with me.
 Sissys room is through the doorway down the small hall on the left. If you go right you will see the bathroom and then Bubbas room.
Sissys room is through the doorway down the small hall on the left. If you go right you will see the bathroom and then Bubbas room. So from my door way of my bedroom you can see the kitchen to the right and the living room to the left. The door in the kitchen is a huge walk in pantry. Small enough to be an office. Just fantastic. At the end of the dinning table to the right is the laundry room that leads to the garage. The door way to the left at the end of the table goes to the hallway, office or front door.
So from my door way of my bedroom you can see the kitchen to the right and the living room to the left. The door in the kitchen is a huge walk in pantry. Small enough to be an office. Just fantastic. At the end of the dinning table to the right is the laundry room that leads to the garage. The door way to the left at the end of the table goes to the hallway, office or front door. This is my very messy not together kitchen. I will get it all together soon.... Juts be patient with me.
This is my very messy not together kitchen. I will get it all together soon.... Juts be patient with me.




